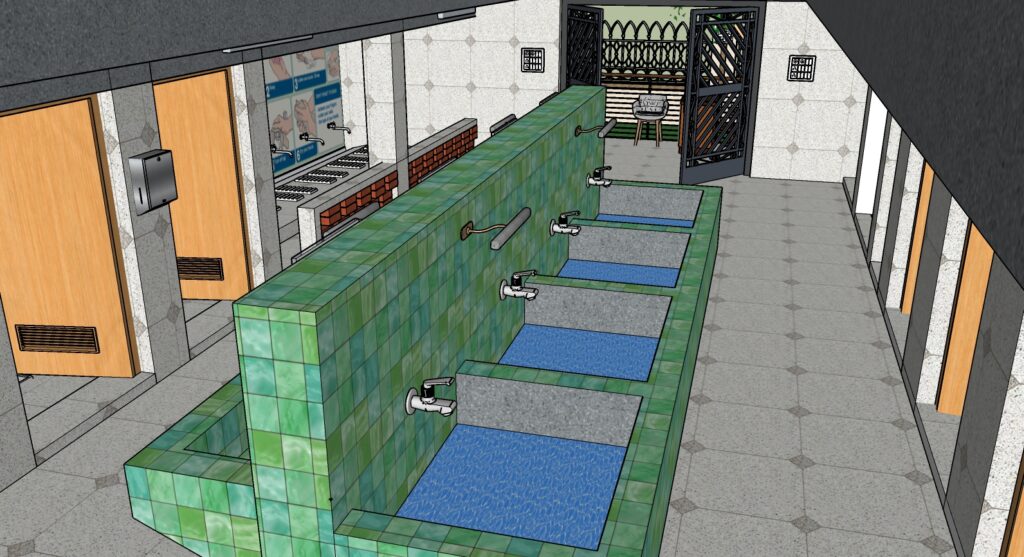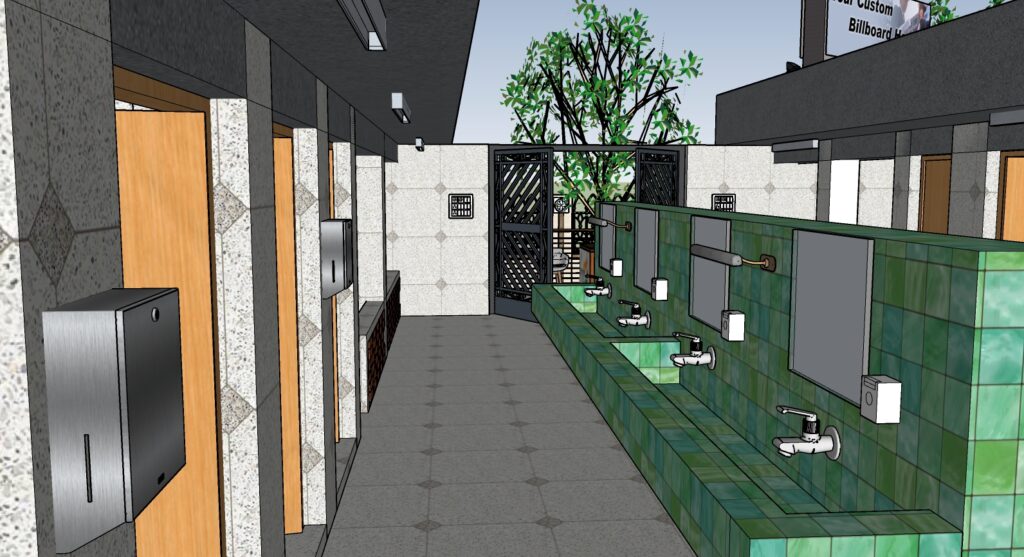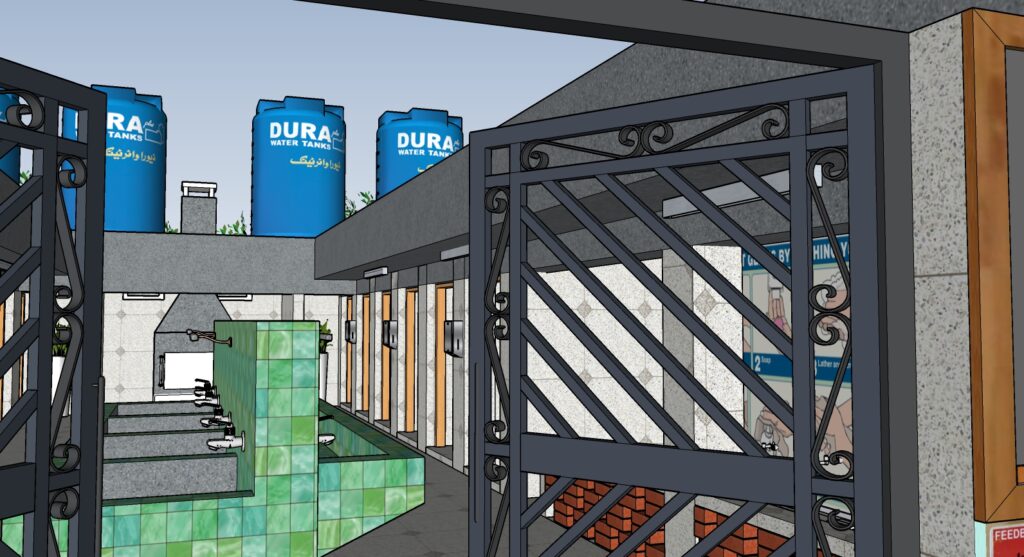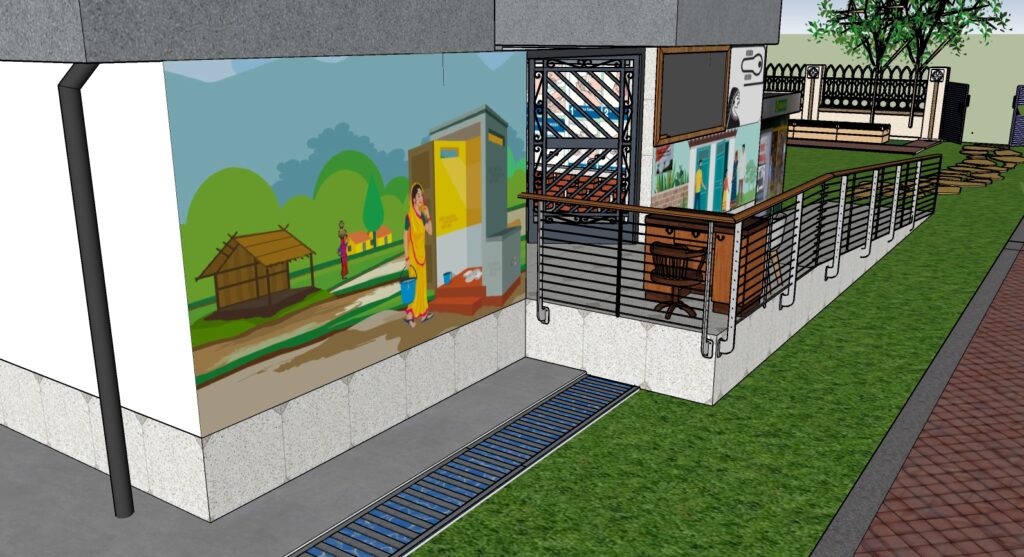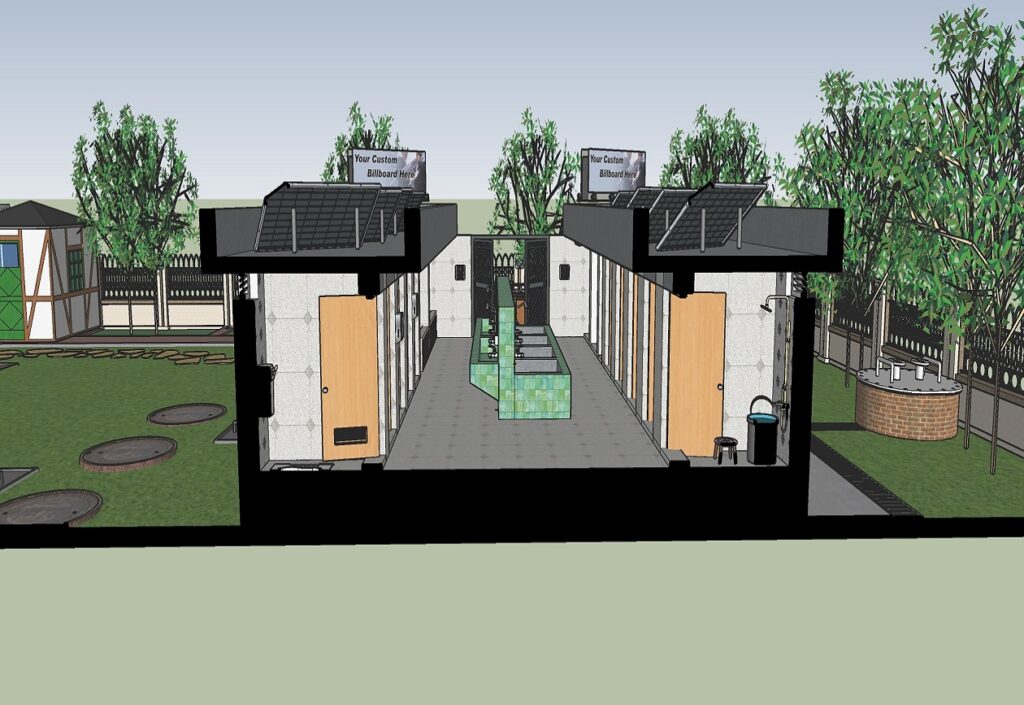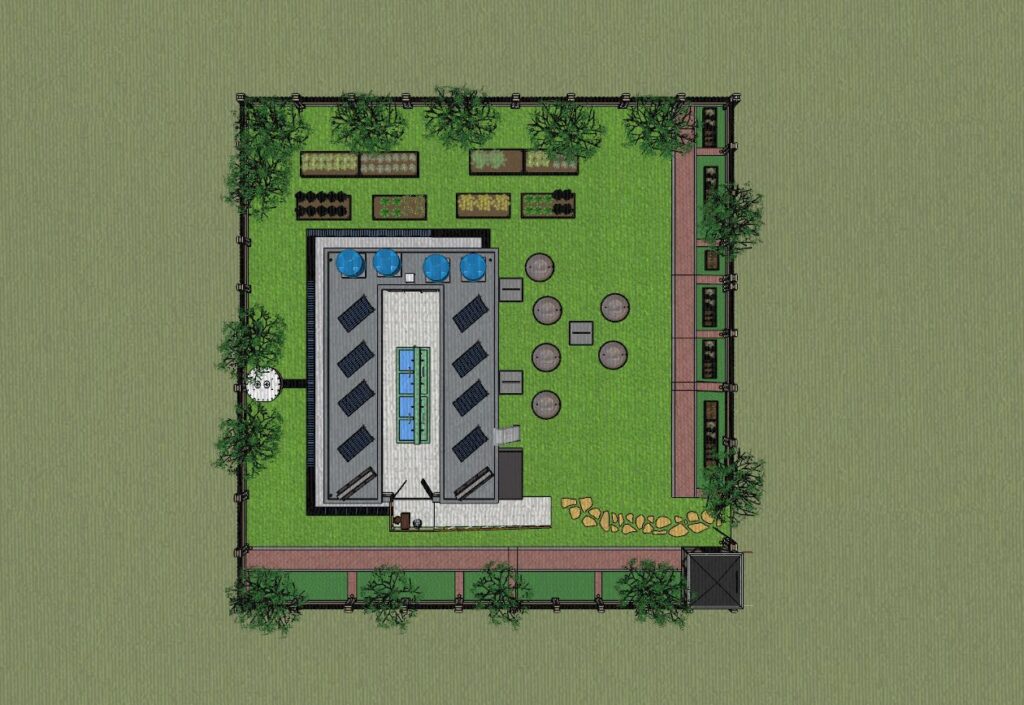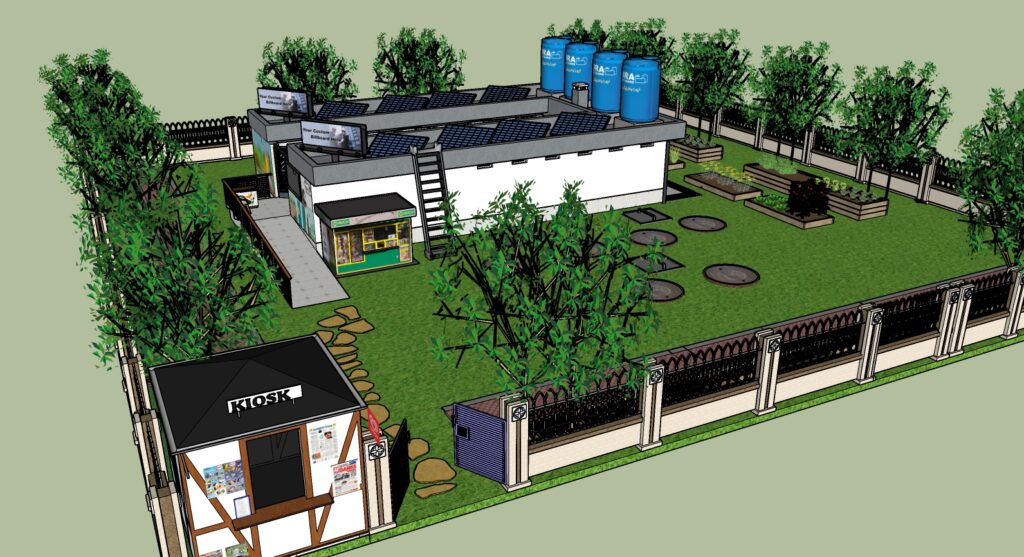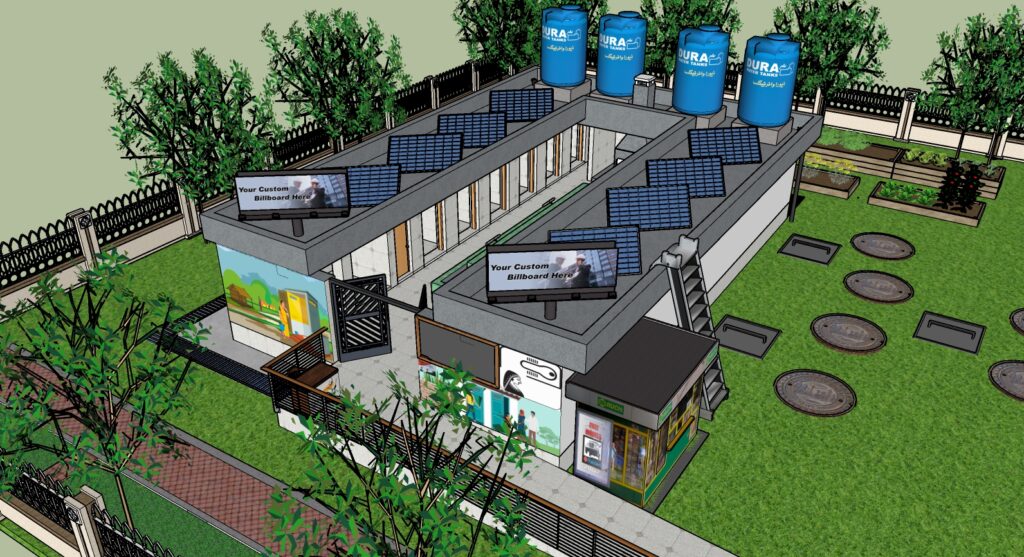| Title | : | Women & Toddlers Sanitary Complex |
|---|---|---|
| Partners | : | Department of Drinking Water & Sanitation, Swachh Bharat Mission (Grameen) |
| Year of the Project | : | May 2020 to Present |
| Description of the Assignment | : | Sanitation and Hygiene deserve the utmost priority at critical time of COVID-19 pandemic. The pandemic has also resulted in large-scale migration of labourersback to their native places throughout the country. Such migrant labourers essentially need sanitation and other facilities on priority. As construction of Community Sanitary Complexes (CSCs) in villages is one of the key components of the Swachh Bharat Mission (Grameen), the department is emphasizing on construction of CSCs in all the villages of the country on priority to provide sanitation facilities for the migrant labourers/floating population. In order to ensure this, the Department of Drinking Water & Sanitation (DDWS) has launched a three month long campaign, "SamudayikShauchalayaAbhiyaan (SSA)" from 15 June to 15 September 2020 to mobilize districts and villages to construct and maintain their community toilets. This campaign aims to provide sanitation access to migrants and floating population through Community Sanitary Complexes (CSCs), sustain usage, increase the sense of ownership within the village, and ensure construction and maintenance of community health. The project ensure the sustainability of the Open Defecation Free (ODF) status of villages. A key component of SBM(G) Phase II is the needs of floating population. Priority is to be given to locations with predominant SC/ST habitations, the poorest of the poor in the village, and the areas/bazaars visited by migrant workers and other sections of the population. To achieve the objective, 3 designs have been proposed; 1) For 40 users: Build up area - 36.32 sq.m, 2) For 80 users: build up area - 53.89 sq.m, 3) For 120 users: build up area - 70.32 sq.m 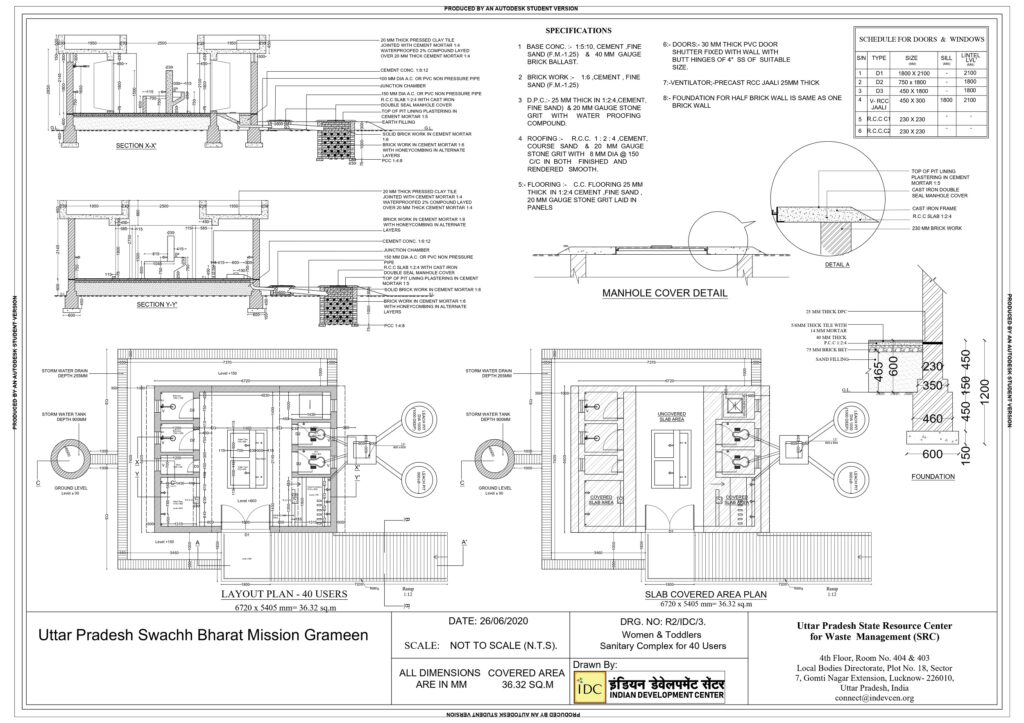 click here to download for 40 users click here to download for 40 users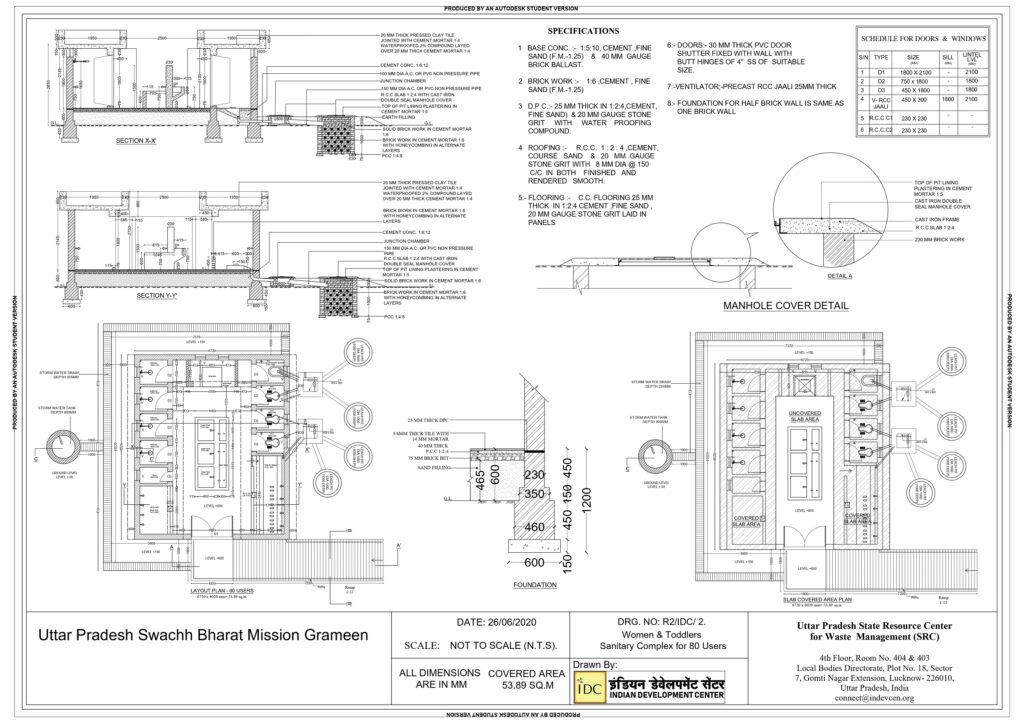 click here to download for 80 users click here to download for 80 users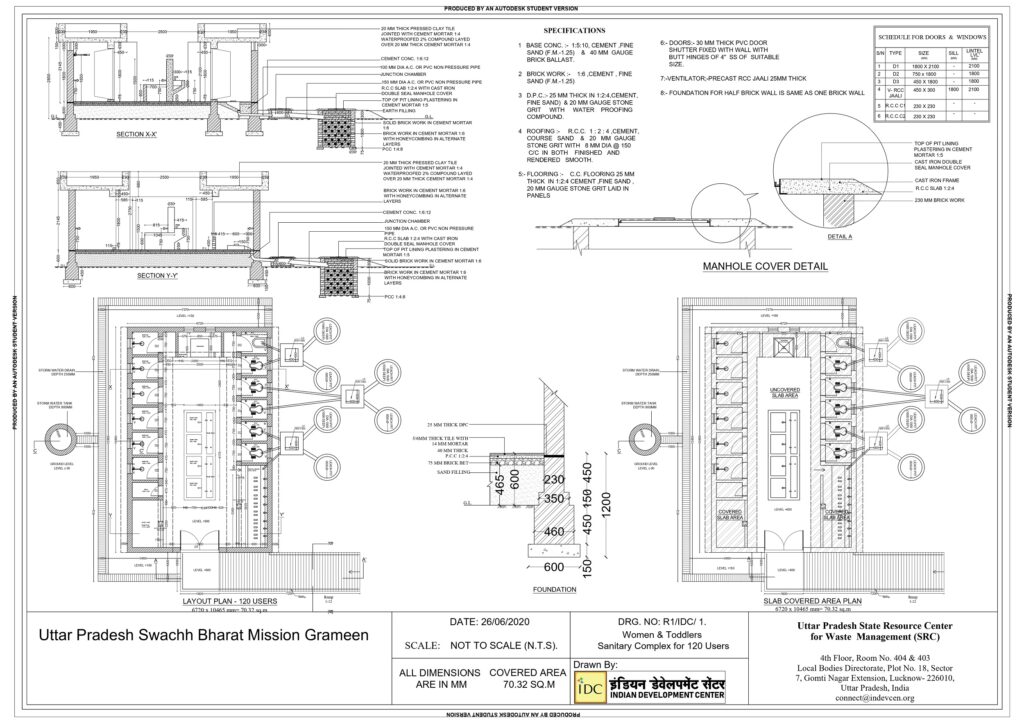 click here to download for 120 users click here to download for 120 users |
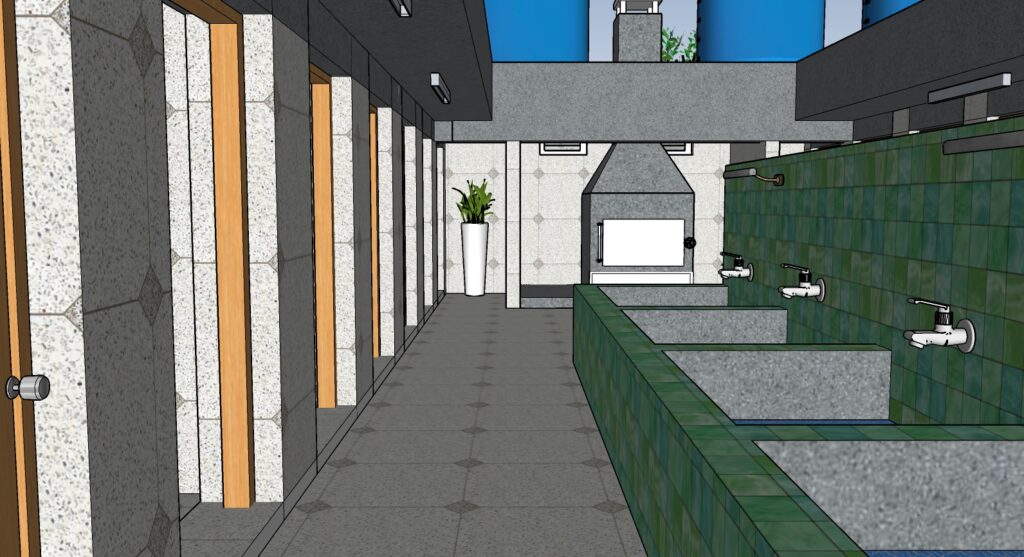
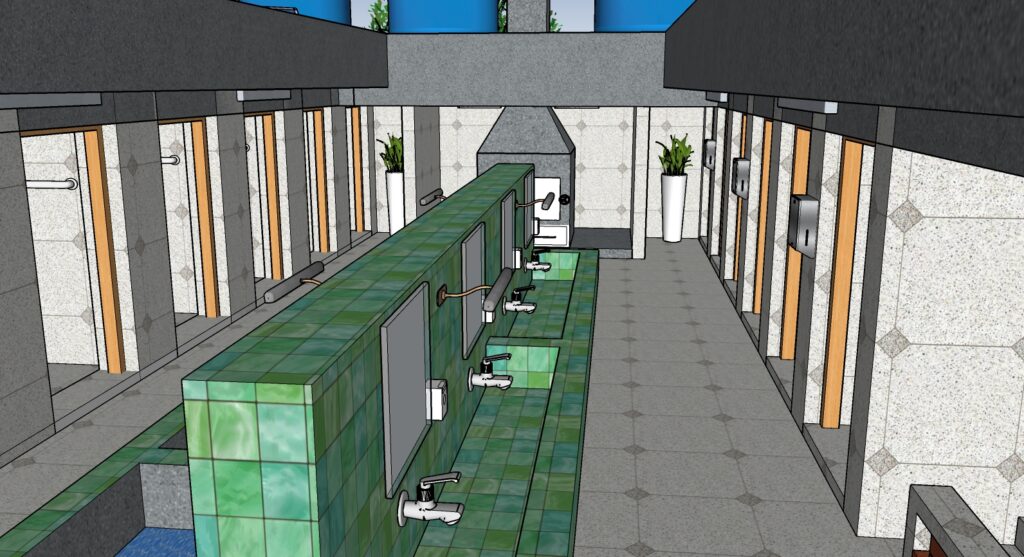
Inner view of Sanitary Complex showing water tank and Incinerator
